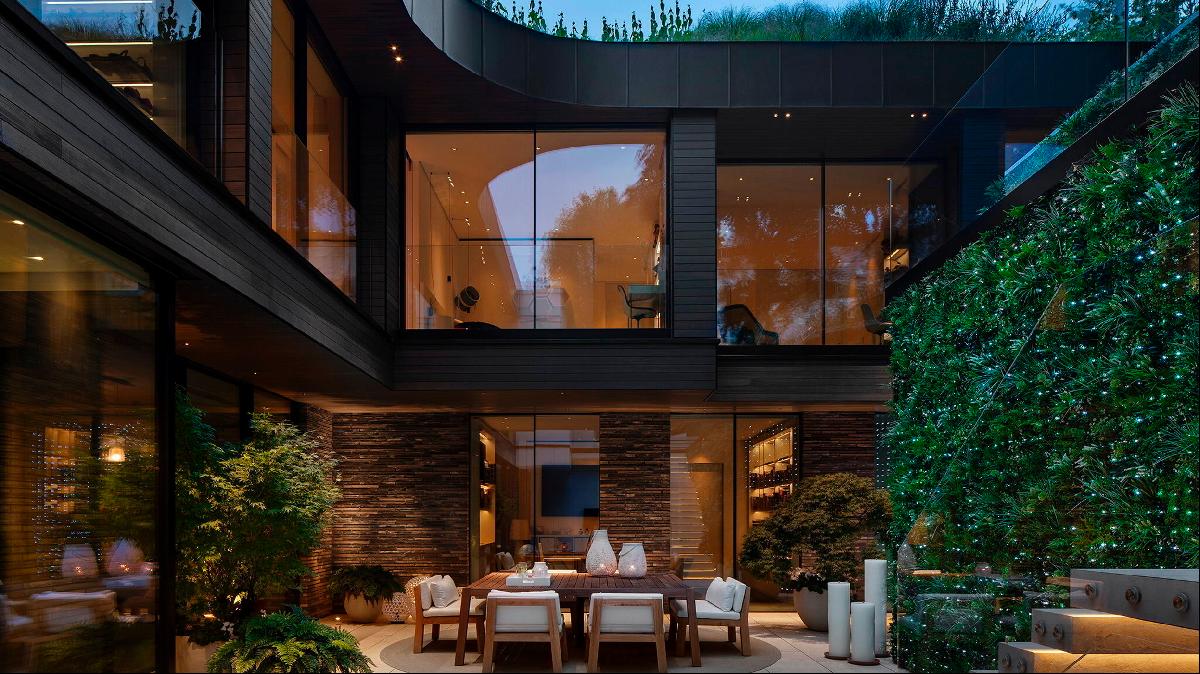
By Adrian Justins
After World War II, California became a hub for experimental modernist homes created by renowned architects. These “case study houses,” sponsored by Arts & Architecture magazine, broke new ground in design and living. They popularized open-plan spaces and the integration of indoor and outdoor areas through the use of innovative materials and techniques.
Similarly, a recently completed house in north London has the potential to become an archetype of the smart home era. The IO home, designed by KSR Architects for a tech entrepreneur, aims to push the boundaries of smart home technology. Spanning 20,000 square feet and featuring seven bedrooms, this home goes beyond mere convenience by focusing on delighting and entertaining both the client’s family and guests.
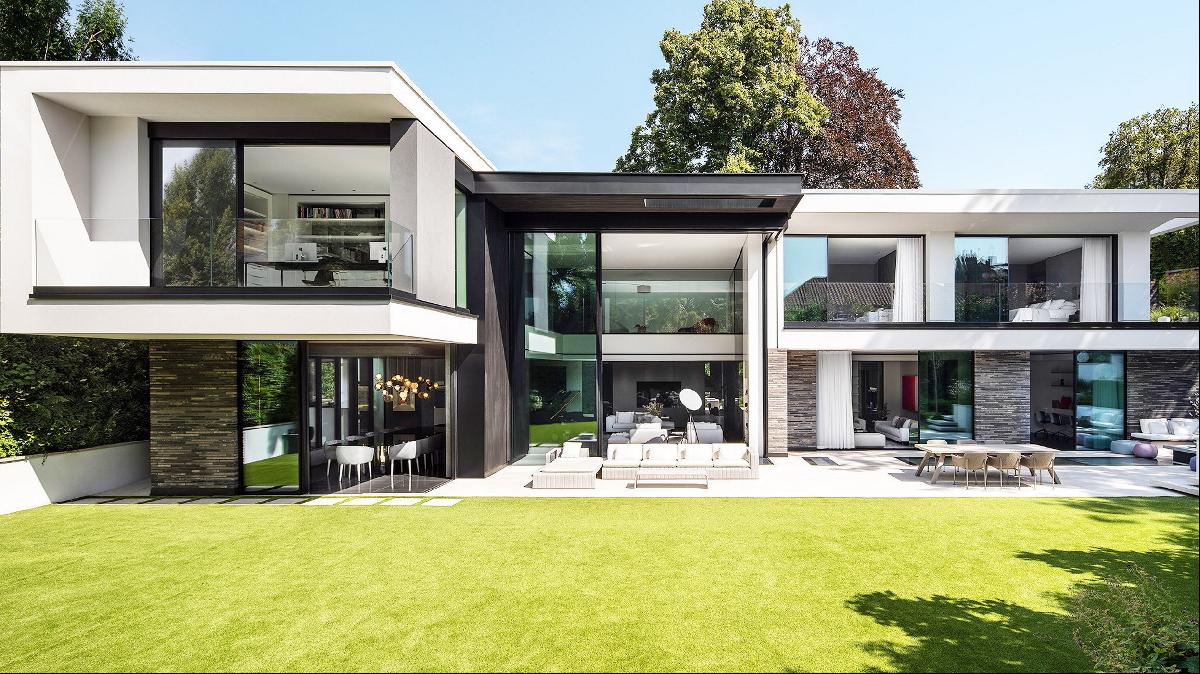
Sam Cooke, a partner at KSR, explains that despite their extensive experience in luxury residential projects, this particular endeavor challenged them to reimagine the possibilities of a smart home. With a blank check from the client and input from various stakeholders, including KSR’s interior design team and custom installation company SMC Custom Installs, the design and technology elements of the IO home were meticulously developed.
One of the most remarkable features of the house, the intertwining slides, was actually suggested by one of the children. Starting from the top floor and passing through the children’s playroom/workshop, the slides lead to different areas of the house, ensuring safety with motion-activated hatches. To realize this innovative idea, KSR collaborated with a specialist found on YouTube, demonstrating their commitment to research and development.
Over 20,000 LED lights, creatively placed throughout the house, enhance the sense of wonder. SMC installed these lights in unexpected locations, such as inside a child’s bedroom wall, onyx walls in a powder room, and a 6-meter high green wall outside the house. Controlled by the Twinkly app, these lights allow users to create personalized patterns and light sequences.
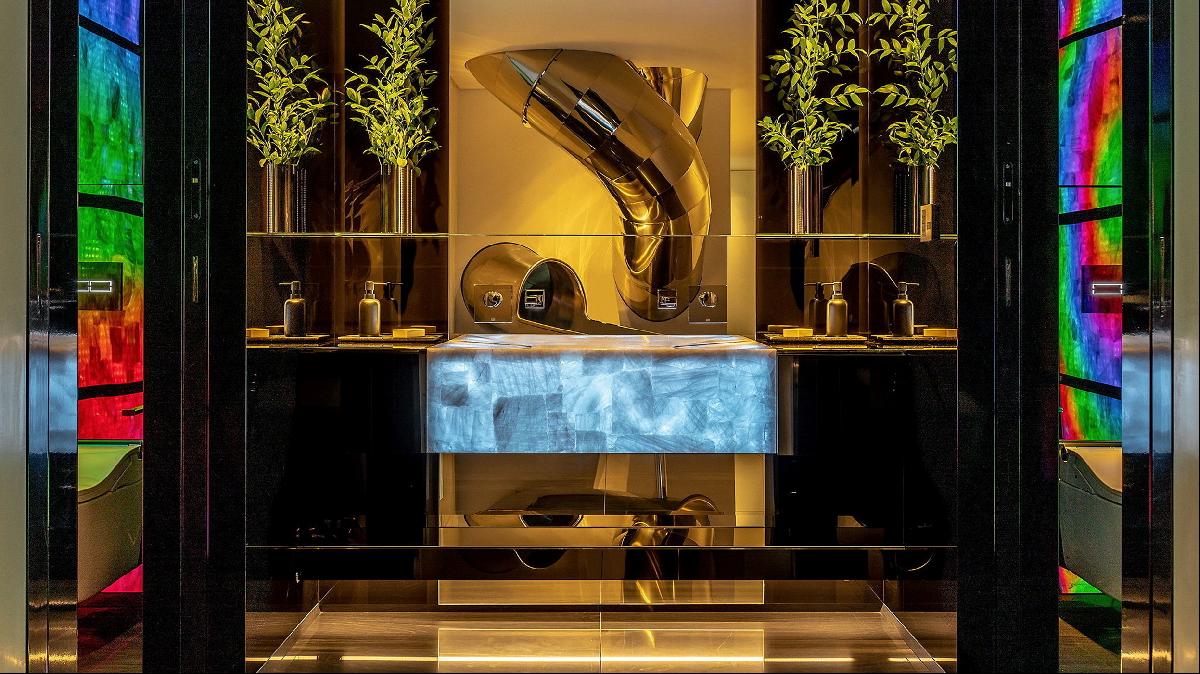
Additionally, SMC installed over 160 loudspeakers and 30 TV screens, including an impressive 7.2-meter bespoke screen in the home cinema. Control panels, phone apps, and Lutron Palladiom keypads provide intuitive control over all smart devices in the house, from lights and speakers to blinds and windows.
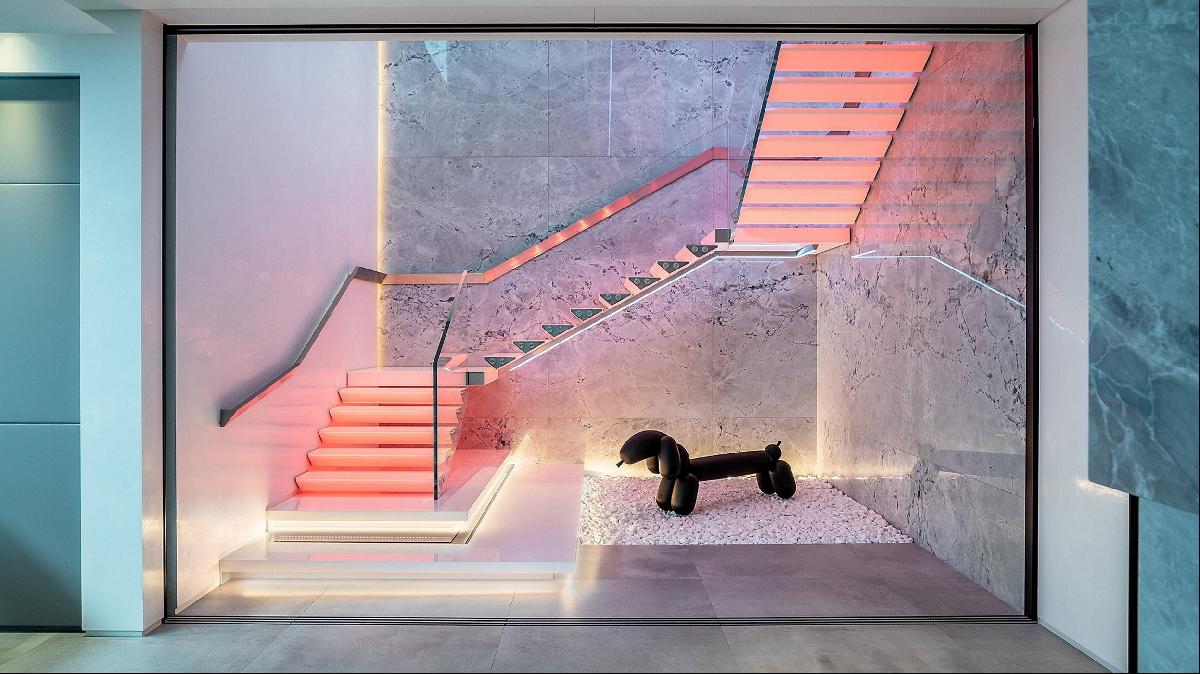
The central staircase adds to the playful ambiance of the house. Specially designed with pressure-sensitive sensors, each step activates corresponding lights. The steps are covered with Corian sleeves, an LED sheet, and a cantilevered steel support, creating a captivating visual effect.
Architecturally, the house features a double-height living space with a colossal glass wall over 6 meters tall. South-facing windows equipped with steel shade shutters adapt to the intensity of sunlight, maintaining comfort and energy efficiency.
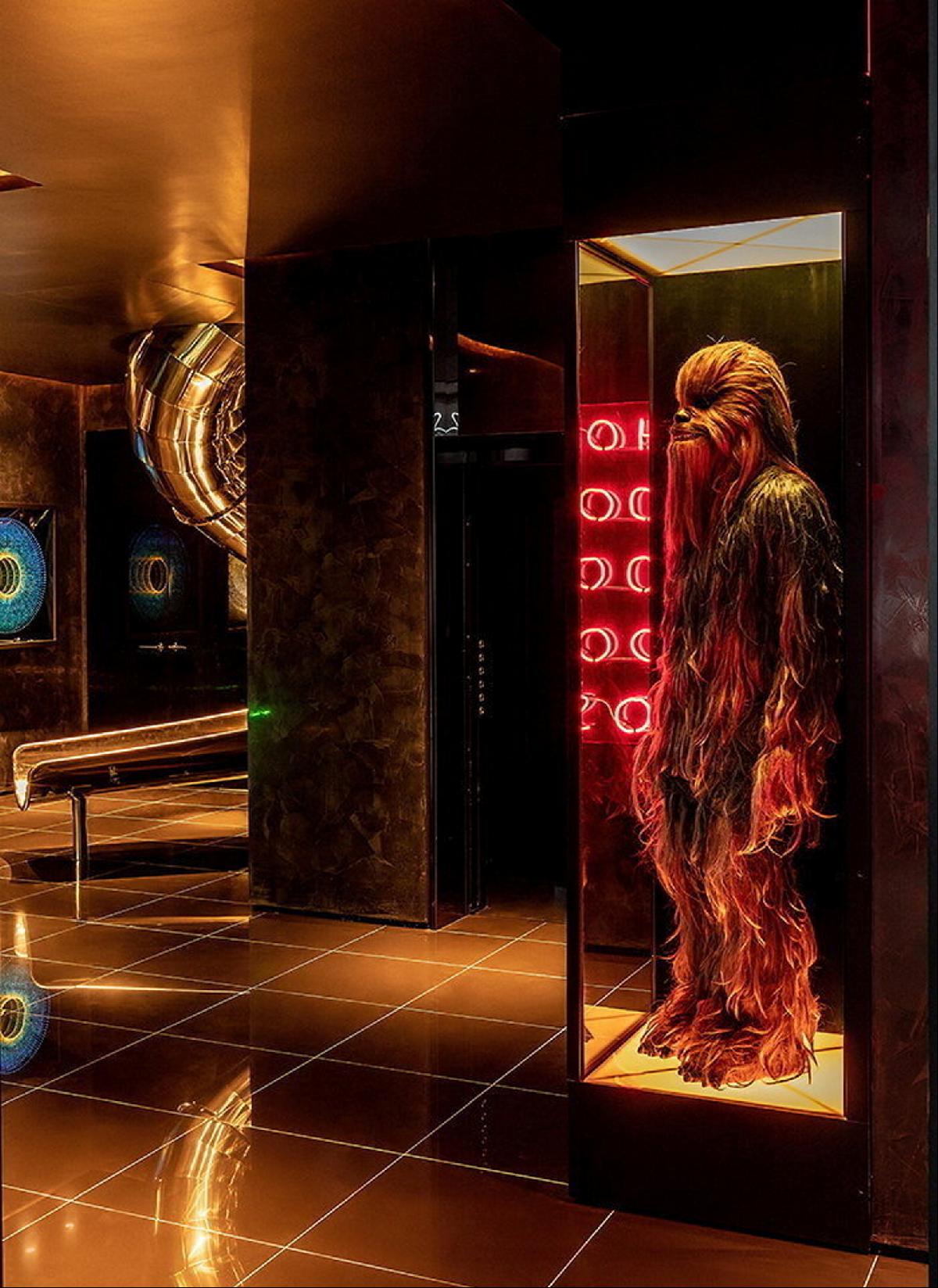
In terms of sustainability, the house incorporates a ground-source heat pump with deep boreholes and solar panels. This eco-friendly system provides 100% of the heating and hot water required, supplemented by 10 Tesla power wall batteries for backup power and electric vehicle charging.
The cost of this groundbreaking project, including furnishings and artwork but excluding the land, amounts to approximately £20-£25 million. While some features may be idiosyncratic, the IO home serves as a testament to the potential of smart home technology. It showcases the customizability of smart homes while offering a glimpse into a future where technology seamlessly integrates into every aspect of our lives.
Photography: Adam Letch; Taran Wilkhu
Denial of responsibility! VigourTimes is an automatic aggregator of Global media. In each content, the hyperlink to the primary source is specified. All trademarks belong to their rightful owners, and all materials to their authors. For any complaint, please reach us at – [email protected]. We will take necessary action within 24 hours.

