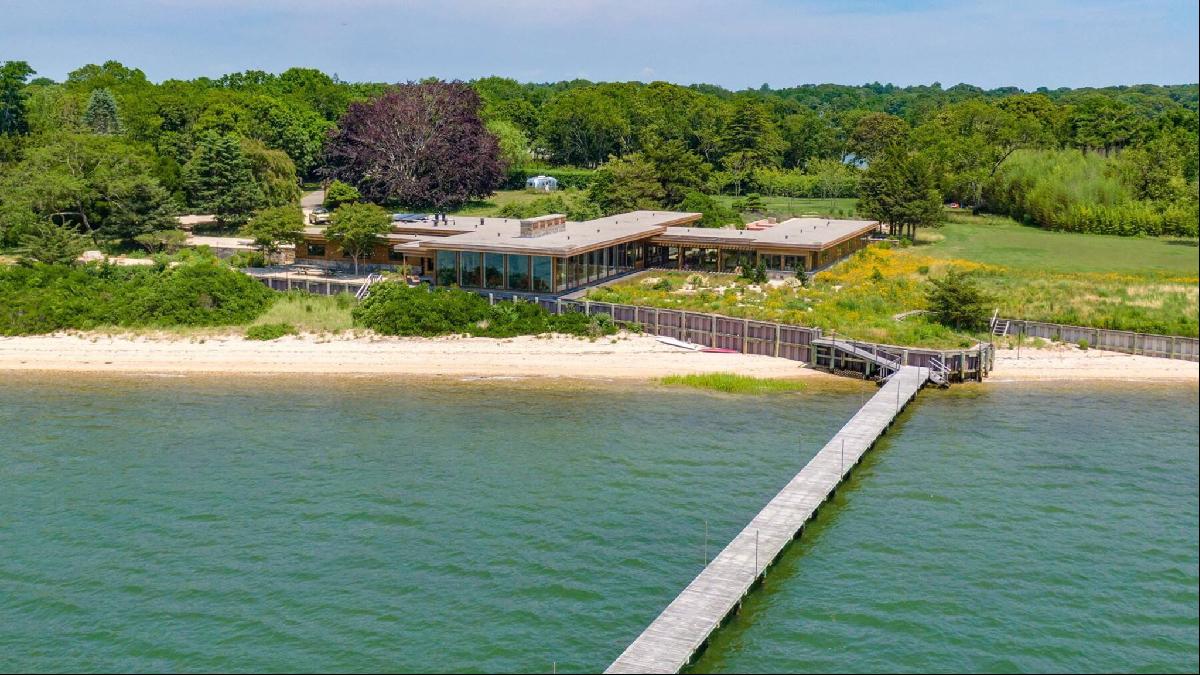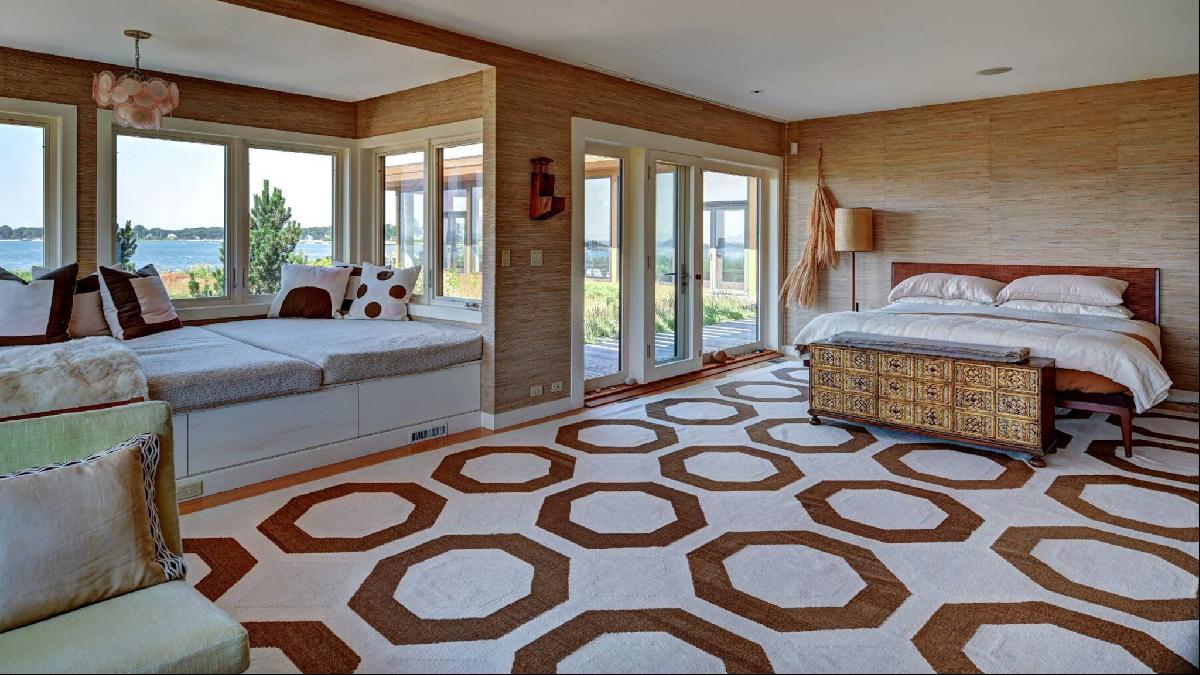
Architect Bertrand Goldberg’s innovative modular housing design can be yours for $12.95mn
Chicago-based architect Bertrand Goldberg’s legacy includes his Brutalist developments such as the Marina City complex and the now-demolished Prentice Women’s Hospital. However, he was also an accomplished industrial designer who discovered the creative potential of industrial processes while studying in the early 1930s at the Bauhaus under Ludwig Mies van der Rohe. Goldberg’s expertise in prefabrication led to a project to design a house using the same principles on Shelter Island in New York. That six-bedroom single-storey property is now on the market for $12.95mn.

The property, which has been substantially reconstructed, still retains original elements including the granite walls, slate floors and an eight-flue fireplace, and the form largely follows Goldberg’s layout. When originally built in 1952, the house had two components, a centre rectangle and wings made from mahogany plywood, fabricated and furnished in Chicago and shipped to the site. The slight weight of the home units made it easy to rotate one of the units 90 degrees, and the cantilevered guest wing was removed prior to the present owners occupying the property.

The mahogany plywood volumes projected out in a series of wings and the cantilevered guest wing was the most dramatic. The property includes a private beach and a deep water dock where amphibious aeroplanes once arrived with visitors from New York.

Goldberg designed much of the furniture, including a Haitian mahogany and stainless steel bed, and a 25ft-long bench. The current owners embarked upon a reconstruction of much of the home in 2002. Today, two wings house the main bedrooms and supplementary living rooms, while a third wing houses an additional bedroom and garage. A patio area leads to a 74ft-long heated saltwater gunite swimming pool.
Photography: Chris Foster for Sotheby’s International Realty; Estate of Bertrand Goldberg
Denial of responsibility! VigourTimes is an automatic aggregator of Global media. In each content, the hyperlink to the primary source is specified. All trademarks belong to their rightful owners, and all materials to their authors. For any complaint, please reach us at – [email protected]. We will take necessary action within 24 hours.

